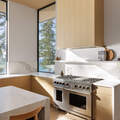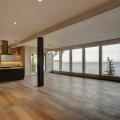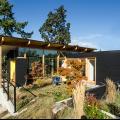Projects

Sherringham Point
This home is a testament to a great collaboration from the start to finish of designer, architect , homeowner, and builder. The Sprawling foot print is tucked tightly amongst the coastal trees creating a very serene setting. Some of the key elements to the build are the exterior... Read more »

Gordon's Beach
As building lots get harder to find, the ones left are becoming harder to build upon. As an example, this home required substantial armouring against the sea. Rather than stark sea walls and concrete, the flood protection was fully camouflaged into the landscaping using boulders... Read more »

Spartree
The owners had a keen eye for design and enlisted the services of a like-minded architect. This original, modern design was created by Toronto Architects Ohlsson and Demchenko and incorporated substantial concrete elements leading to a commanding presence. Many mature... Read more »

West Coast Cape Cod
This house replaced a existing long time family home. It is a place to gather family, eat bounty from the sea, and entertain friends and neighbors. The cape code style is both bright and airy, with fireplaces inside and out and a large expanse of covered porch,... Read more »

My Time Lodge
"My time" describes creating your dream and living every moment. What better way to relax than in front of a 6000 gallon salt water aquarium set with in reach of full English bar. This home leaves little left out in the way of comfort, and is meant for entertaining! It was a... Read more »

Seaside Hill Top
On the peak of a hill over looking the ocean sits this little gem. It is the type of space that generates its own energy, it feels like good art feels. The details look simple, but look close: they were hard fought to achieve. To give perspective by way of some... Read more »

Montague Estates
This was the best lot of our recent 15 lot development and possibly the best waterfront lot in Sooke. We built a stunning Osburn Clarke design for some close friends. The job started with the relocation of a 1940's manor house which sat upon the site. It had deep roots and was... Read more »

Ghost Tree
A silver CARE award winner, this flat-roofed modern home had an incredible building site with a stunning oceanfront exposure. One of the new features we used was an exposed concrete foundation style using rough milled 1x8 to give a custom grainy board form look, a portion of... Read more »

Cornerstone
Built on the last lot in a highly developed area, we constructed a modern rancher designed as the first house for a young architect in training. Perched on a small, solid rock outcrop clad in oak trees, this home features cutting edge modern design principals. Some features... Read more »

Carpenter Road Tree House
One of the principal ideals in this design, which has carried on into many of our new builds, is that we had minimal disruption of the natural landscape. Being a rancher style home, it was keyed into a flat terrace of land, the shape of which created the house footprint. The... Read more »

Fisher Residence
This home design was created out of extremely tight set backs from ocean, creek, and high bank. From this restraint came a creative footprint in a very tough-to-build spot. This creativity has since set the tone for many of our other builds. This house was special for many... Read more »

Heggelund House
The Heggelund House involved the safe removal of the small existing 1960's family home with full replacement of the new modern home. The upgrade in lifestyle and comfort for Danni and Cindy was large, and it has been a great pleasure to see the joy it continues to bring them.... Read more »

Lighthouse Point Cottage
The little cabin at Lighthouse Point was built as an accessory dwelling, which meant size and height restrictions, and also preparation for the future house connections were of focus. The home was also intended to be a show home for the new waterfront subdivision, built in... Read more »

Modern Carpenter Road House
A spec house design, we maximized views to all rooms for this 1,900 square foot split level layout. Flat roofs were used to maintain the neighbor's view. The house has great deck areas, and a large part of its appeal is the outdoor interface with the mossy hilltop. The interior... Read more »

Oceanfront House and Studio
Clad entirely in yellow cedar shingles, this rancher sits 10m from the crashing surf. Proper materials and their installation ensure the utmost protection from elements. The home features a 16' folding door opening the entire living area onto the patio. Read more »

Water's Edge House
Constructed in Jordan River to take advantage of the surf views, we kept this home as high as possible to get main floor views. The home is true "west coast woodsy" with alder doors, reclaimed fir floors, a custom fir entry, cedar shingle siding, and a custom fir table from a... Read more »

Basin View
Basin View is a 2,500 sq. ft. rancher with south-facing ocean views. From start to finish, we were instructed that "no unnecessary trees were to come down." We managed to blast and remove some 200 loads of rock out of a tight circle of arbutus, which, in the end, would touch... Read more »

